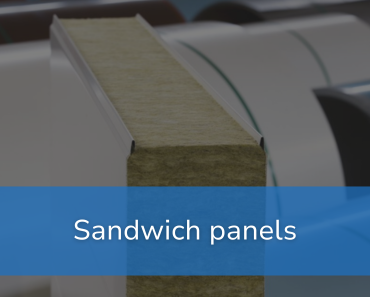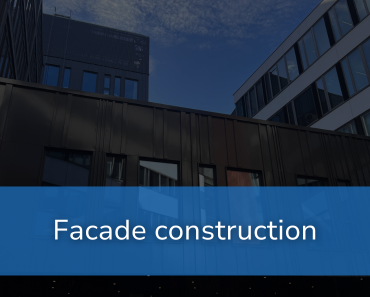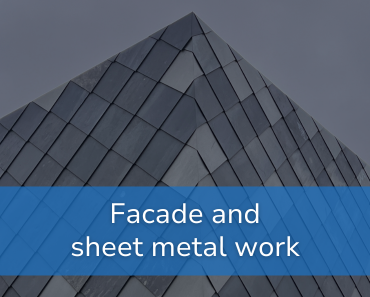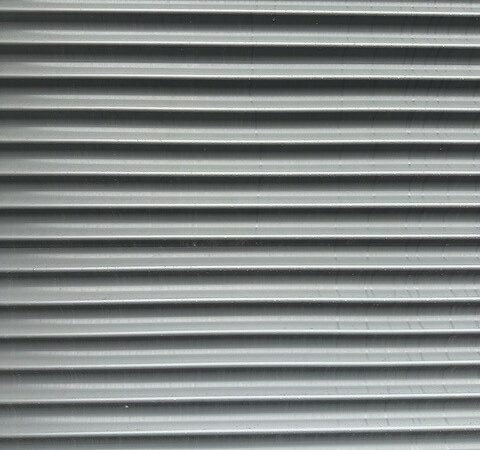
Twin13 and Twin33 design profile sheet metal
The Twin13 and Twin33 profile sheets, designed for facade applications, are ideal for facades that seek a striking and distinctive look compared to conventional profiles. These profiled sheets create impressive facades, whether used in office, industrial, or residential buildings. The facades are completed with flashings and trims tailored to match the profiles.
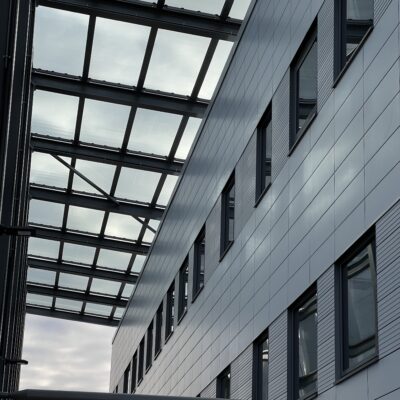
Ceramic facade products
TPE supplies and installs ceramic facades for a wide range of projects. The use of ceramic tiles and brick slips has significantly increased in residential and commercial construction.
Extruded ceramic tiles are well-suited for ventilated facades and are installed using lightweight mounting systems. These tiles come in a wide range of sizes, colors, and surface finishes, offering versatile design possibilities.
We work with products from manufacturers such as FAVEKER®, NBK Ceramic, Atlas Concorde, and Soladrilho. These brick slips are compatible with various façade systems, enabling virtually limitless customization options for ventilated facades.
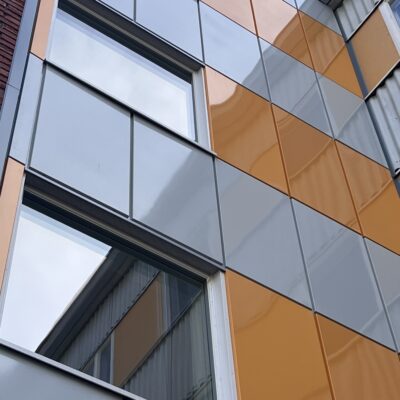
TPE Kasetit ja Fasetit
TPE facade cassettes are most commonly manufactured from pre-coated thin steel sheets or aluminum, with material thickness determined by the cassette size.
Cassette dimensions are either specified in the design documents or measured on-site to fit the specific project. The most common thicknesses are 1.2 mm for steel and 2.0 mm for aluminum.
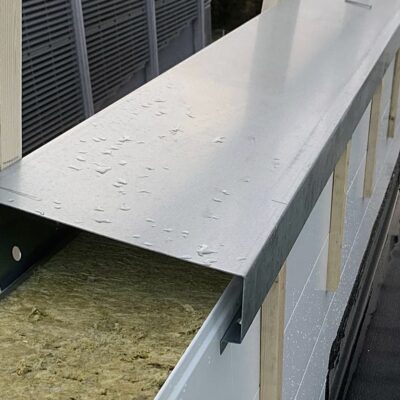
TPE Räystäsrakenne
TPE Räystäsrakenne offers a cost-effective alternative to traditional eaves construction. It ensures proper eave ventilation and provides a secure attachment for the eaves flashing. TPE Räystäsrakenne can be designed and manufactured to suit any type of wall structure, and it is particularly well-suited for PVP element construction.
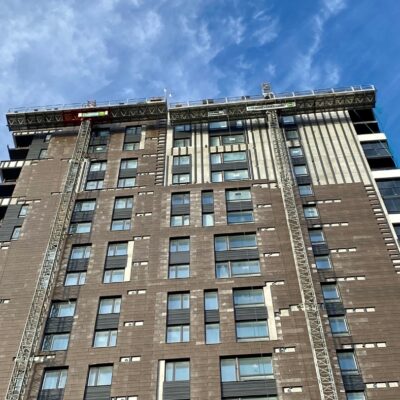
TPE R-rankajärjestelmä
TPE’s extensive product range also includes various substructure solutions for facade installation.
Among the most popular options are products from the TPE R-rankajärjestelmä. With a selection of different depths, colors, and widths, these profiles enable functional, cost-effective, and aesthetically refined facade finishes.
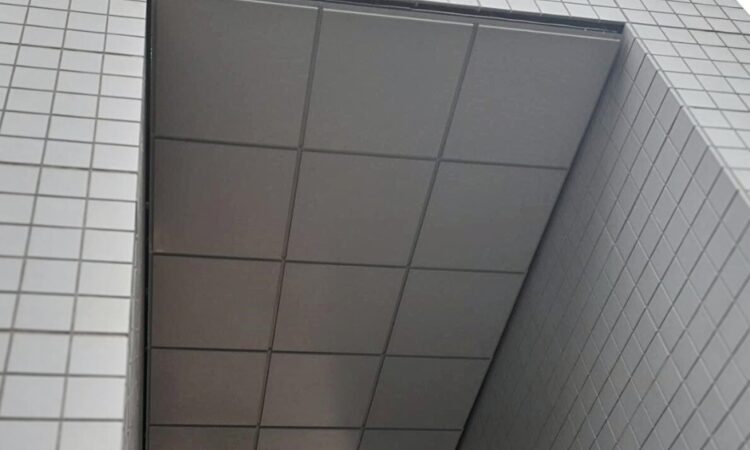
TPE Alakattojärjestelmä
TPE Alakattojärjestelmä is a suspended ceiling structure installed onto a load-bearing element, such as a concrete slab or intermediate floor. The system allows for the addition of thermal insulation to the concrete structure and creates a straight, visually clean panel surface.
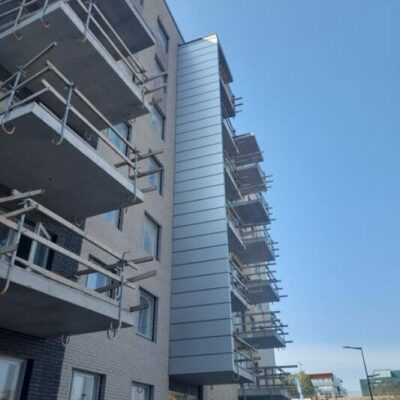
TPE Parvekeväliseinät
Lightweight balcony partition walls are designed for separating apartment balconies in residential buildings. The partitions are available in EI15, EI45, and EI60 fire-rated structures.
Key advantages of the TPE Parvekeväliseinät include its lightweight design, ease of installation, and factory-fabricated units delivered in precise dimensions.
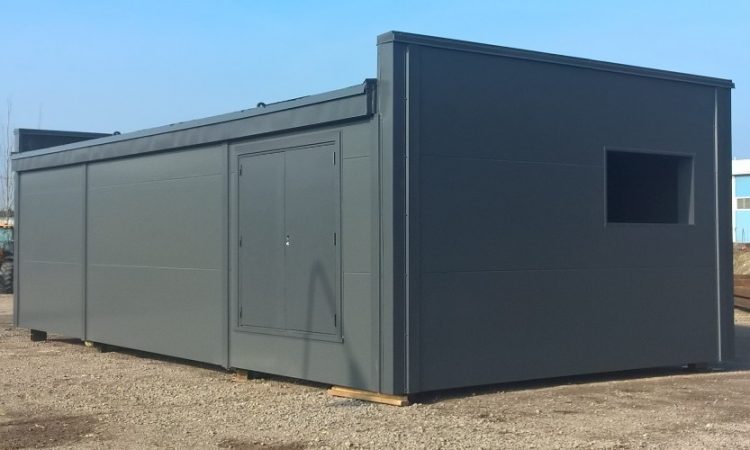
TPE IV-kuilut, kammiot ja IV-konehuoneet
We manufacture HVAC machine rooms that can be relocated using integrated lifting hooks. Each unit includes both the structural frame and the external cladding.
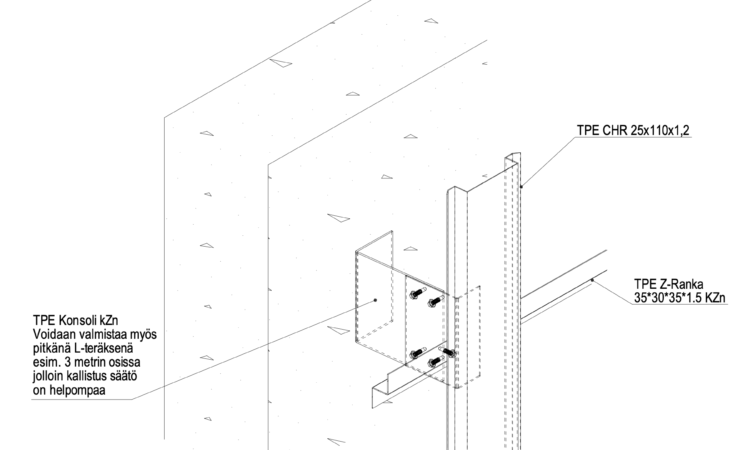
TPE Konsolirakenne
TPE Konsolirakenne is particularly well-suited for renovation projects where additional thermal insulation is installed over an existing façade surface. It is also applicable to new construction, for example, when the background structure consists of an inner concrete wall element. TPE Konsolirakenne enables straightening of the wall surface.

